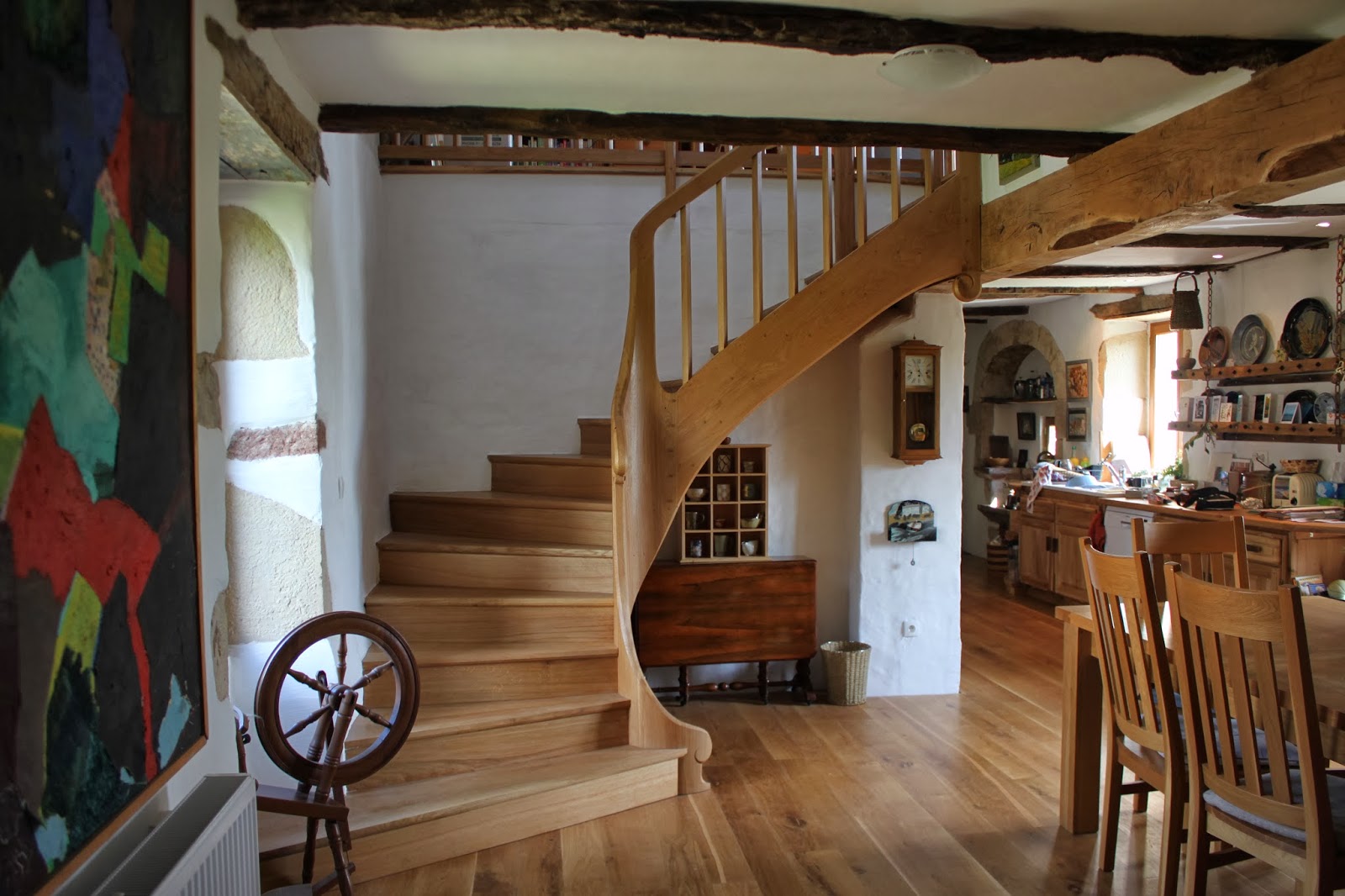Click on any image to view larger
FRENCH DOVE TOWER (PIGEONNIER)
CONVERSION AND RESTORATION
work in progress
new green oak roof carpentry
master carpenter - Bernard Harman
laying of the recuperated flat clay roof-tiles
existing elevations produced from my detailed building survey
(restored roof-line and roof pitch)
proposed east and north elevations
extract from planning drawing
extract from planning drawing
STONE FARMHOUSE RENOVATION
Finished interior & stairs to new level
Stairs designed and hand made by Bernard Harmen, carpenter
Flooring, plasterwork, and masonry by Mark Buckley, general builder
Plumbing and electrics by Simon Taylor, electrician
Flooring, plasterwork, and masonry by Mark Buckley, general builder
Plumbing and electrics by Simon Taylor, electrician
interior - finished dormer window
finished roof conversion
GARAGE CONVERSION
the start of the work
the finished project and new doors
proposed front elevation
Completed interior
General masonry, flooring and door installation by Graham McLelland
Plasterwork and Velux installed by Mark Buckley
















